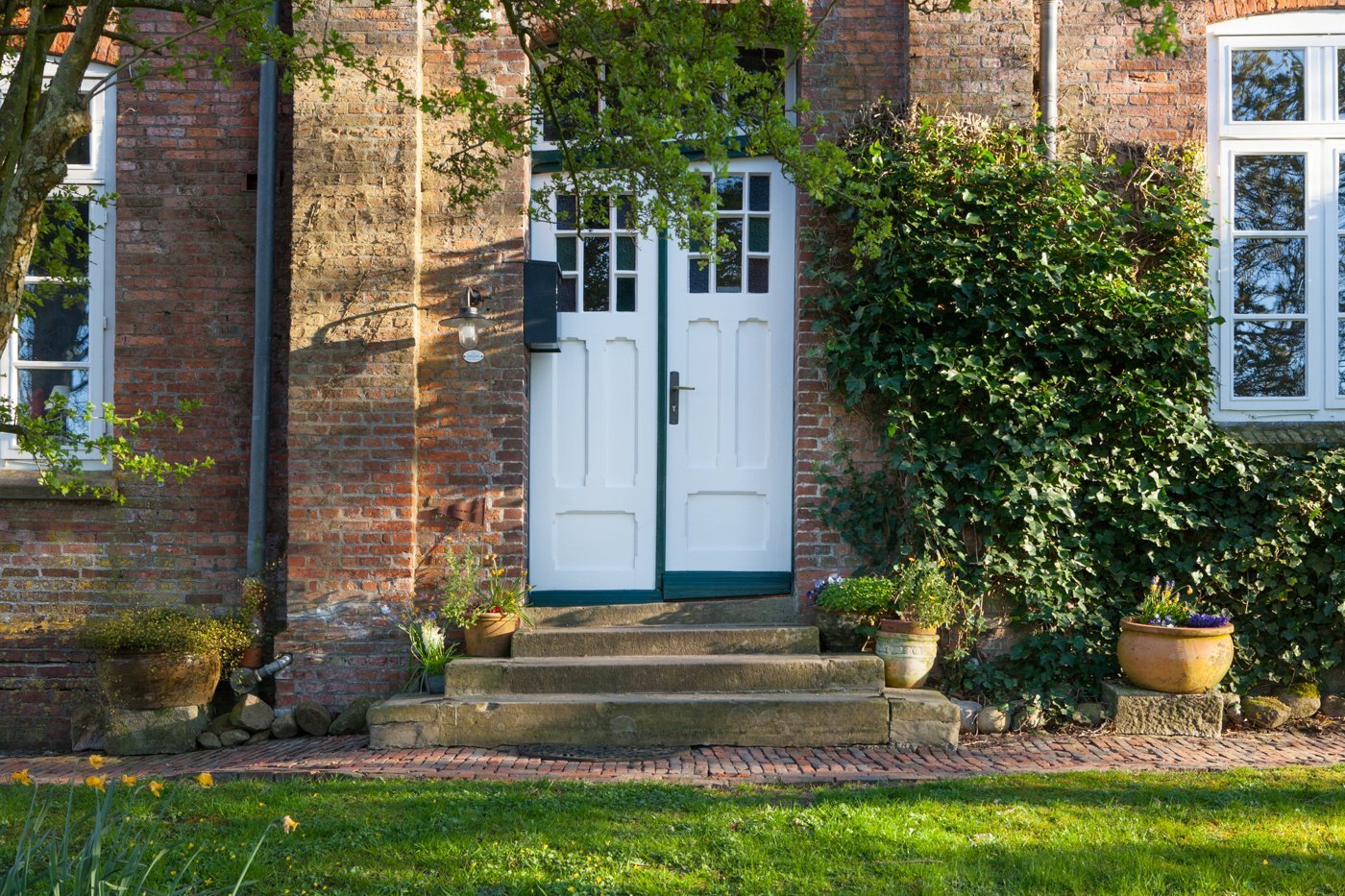
The holiday home “Old School Tetenbuell” was built on a dwelling mound in the romantic village of Tetenbuell in ca. 1860. It consisted of 2 main buildings, one for the younger students, one for the higher classes. The teacher lived in the first building on the upper floor. The lessons took place on the ground floor.
Nowadays, the back of the 1st building is available as a holiday house. In the privately used gable side part of the old school there is a glazed-in room on the ground floor, from which the teacher was able to supervise the pupils. More detailed information about the schools on Eiderstedt during this time can be obtained at the museum Haus Peters in Tetenbuell.
There are more school buildings from this time on the outskirts of Tetenbuell. They are a testimony of a certain wealth of the region in those days.
There is plenty of space for kids to play. In our half of the old school we have 2 living rooms (40 sqm and 30 sqm), 1 large kitchen and another kitchen in the upper living room. There are 4 beautiful bedrooms for a maximum of 11 (max. 13) persons, 2 bathrooms, 1 guest toilet and a large terrace overlooking the garden. We have renovated our half at the beginning of 2017, and much emphasis was placed on preserving the charm of the old house as much as possible. For the little ones we provide 1 cot and 2 high chairs. For the little ones there is 1 baby crib and 2 high chairs available.
A large terrace belongs to the house. From here you can look into the wonderfully enchanted and natural garden with scrubs, fruit tree and a large, protected yew.
Families with children are especially welcome. The 1,700 sqm site with garden is shared with the residents of the other half of the old school but there are some bushes as dividing lines.
The two refurbished and renovated (2017) apartments in the “Old School” are particularly suitable for large families, for a multi-generational holiday and for two couples on a holiday. The building hosts 13 (max) persons.
There are two independent apartments linked via an entrance lobby. The terrace in the garden is big enough for a common use. The ground floor apartment is equipped with a large table for 9 persons.
Take a 3D Tour.
The approximately 90 square meter apartment has two separate bedrooms, each with a double bed and one with extra single bed. Changing table, cot and high chairs are available at no extra charge. The living / dining area in the living room is equipped with a TV, bose speaker and DVD player with USB port and offers enough space to make yourself comfortable on the Biedermeier couch at the large table or on the living room sofa. The tiled stove spreads in stormy North Sea weather an additional homely warmth. The kitchen is fully equipped and the large dining kitchen table invites you to cook together.ein.
Floor plan of the ground floor
For booking inquiries, availability of only a single apartment or for further information, please send us an e-mail to: alteschuleeiderstedt@gmx.de.
The approximately 75 square meter apartment has two separate bedrooms with one double bed and the other bedroom with two bunk beds and an additional pull-out couch as additional bed option. Changing table, cot and high chairs are available at no extra charge. The living / dining area is equipped with a television and music system and provides generous space to make yourself comfortable at the large dining table or on the sofa. The kitchen is fully equipped.
Floor plan of the attic floor
For booking inquiries, availability of only a single apartment or for further information, please send us an e-mail to: alteschuleeiderstedt@gmx.de